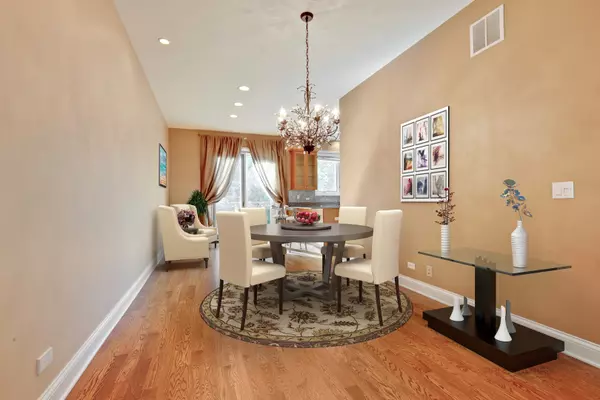$589,000
$594,500
0.9%For more information regarding the value of a property, please contact us for a free consultation.
1771 Dewes Street #D Glenview, IL 60025
3 Beds
3.5 Baths
2,000 SqFt
Key Details
Sold Price $589,000
Property Type Condo
Sub Type Condo,T3-Townhouse 3+ Stories
Listing Status Sold
Purchase Type For Sale
Square Footage 2,000 sqft
Price per Sqft $294
MLS Listing ID 12168232
Sold Date 12/02/24
Bedrooms 3
Full Baths 3
Half Baths 1
HOA Fees $320/mo
Year Built 2007
Annual Tax Amount $9,453
Tax Year 2023
Lot Dimensions COMMON
Property Description
Move right in to this pristine DOWNTOWN GLENVIEW townhouse! 2000 SF of beautifully designed space includes a lower level family room with full bath. Main floor features a half bath, spacious living and dining rooms, plus large kitchen with gorgeous hard wood floors throughout. Kitchen comes equipped with high end cabinets, granite counter tops and stainless steel appliances. Kitchen also features a breakfast bar AND eat in dining area. Slider doors lead to a quaint terrace for grilling and relaxing. The top floor features 3 large bedrooms and 2 full bathrooms. The attached 2 car garage has TONS of built in storage shelves and closet. Walk to downtown Glenview and the train in under 5 minutes. This property has it all! See Additional Info tab for Feature Sheet, Floor Plans and Disclosures.
Location
State IL
County Cook
Rooms
Basement Full
Interior
Interior Features Hardwood Floors, Storage
Heating Natural Gas, Forced Air
Cooling Central Air
Fireplace N
Appliance Microwave, Dishwasher, Refrigerator, Washer, Dryer, Disposal, Stainless Steel Appliance(s)
Laundry In Unit
Exterior
Exterior Feature Balcony, Porch
Parking Features Attached
Garage Spaces 2.0
View Y/N true
Building
Sewer Public Sewer
Water Public
New Construction false
Schools
Elementary Schools Lyon Elementary School
Middle Schools Springman Middle School
High Schools Glenbrook South High School
School District 34, 34, 225
Others
Pets Allowed Cats OK, Dogs OK
HOA Fee Include Insurance,Exterior Maintenance,Lawn Care,Scavenger,Snow Removal
Ownership Condo
Special Listing Condition None
Read Less
Want to know what your home might be worth? Contact us for a FREE valuation!

Our team is ready to help you sell your home for the highest possible price ASAP
© 2024 Listings courtesy of MRED as distributed by MLS GRID. All Rights Reserved.
Bought with Suzanne Beu • Jameson Sotheby's International Realty






